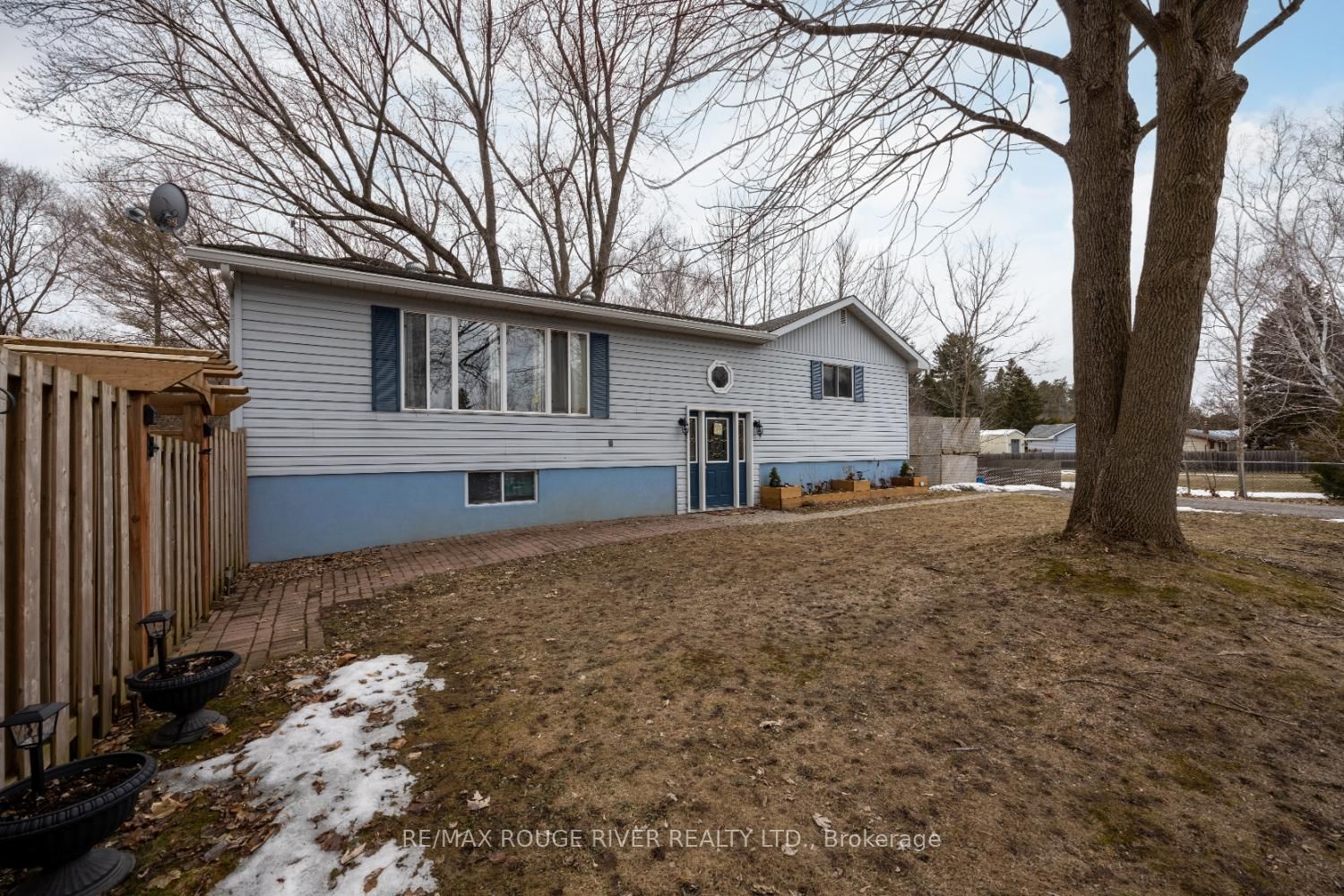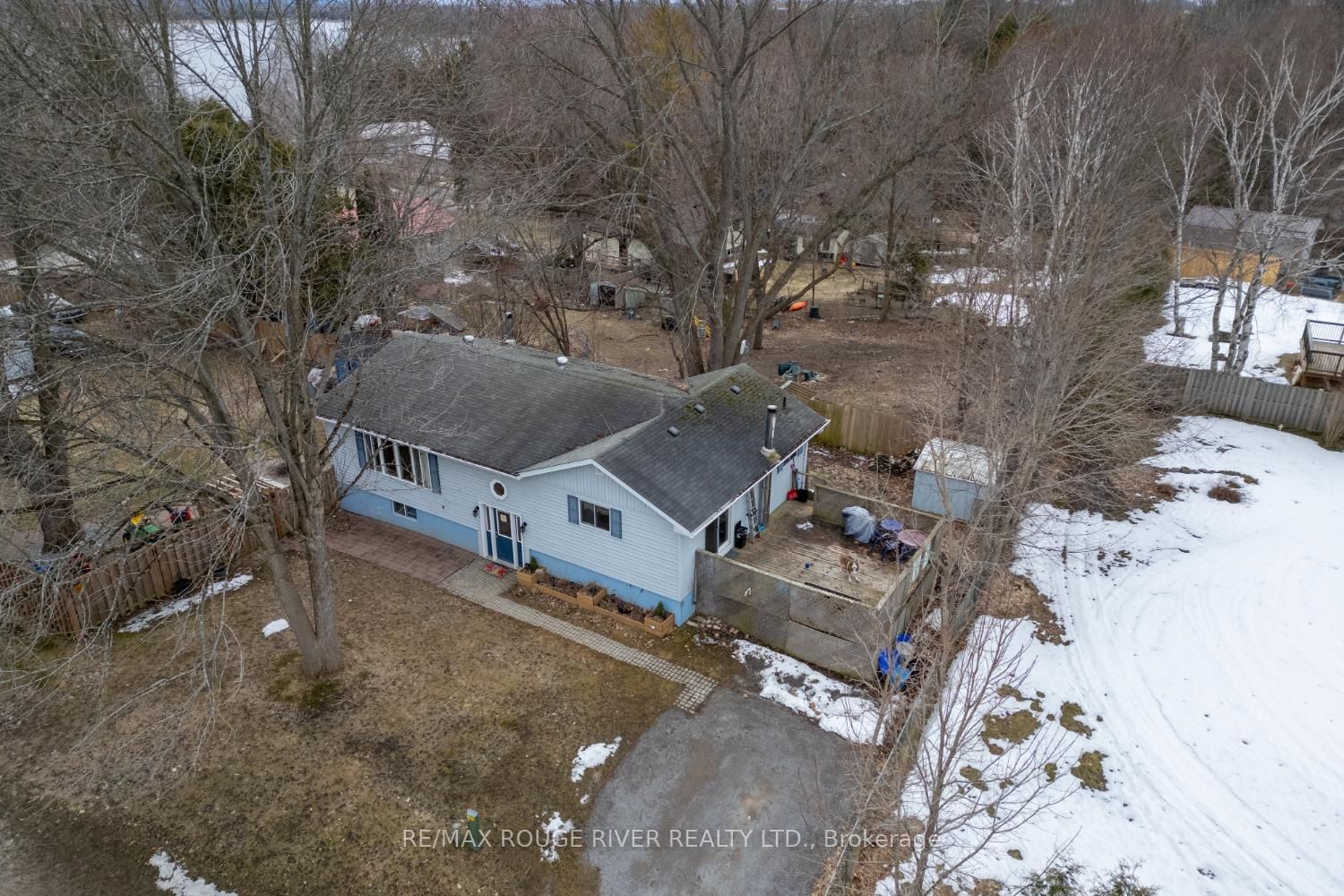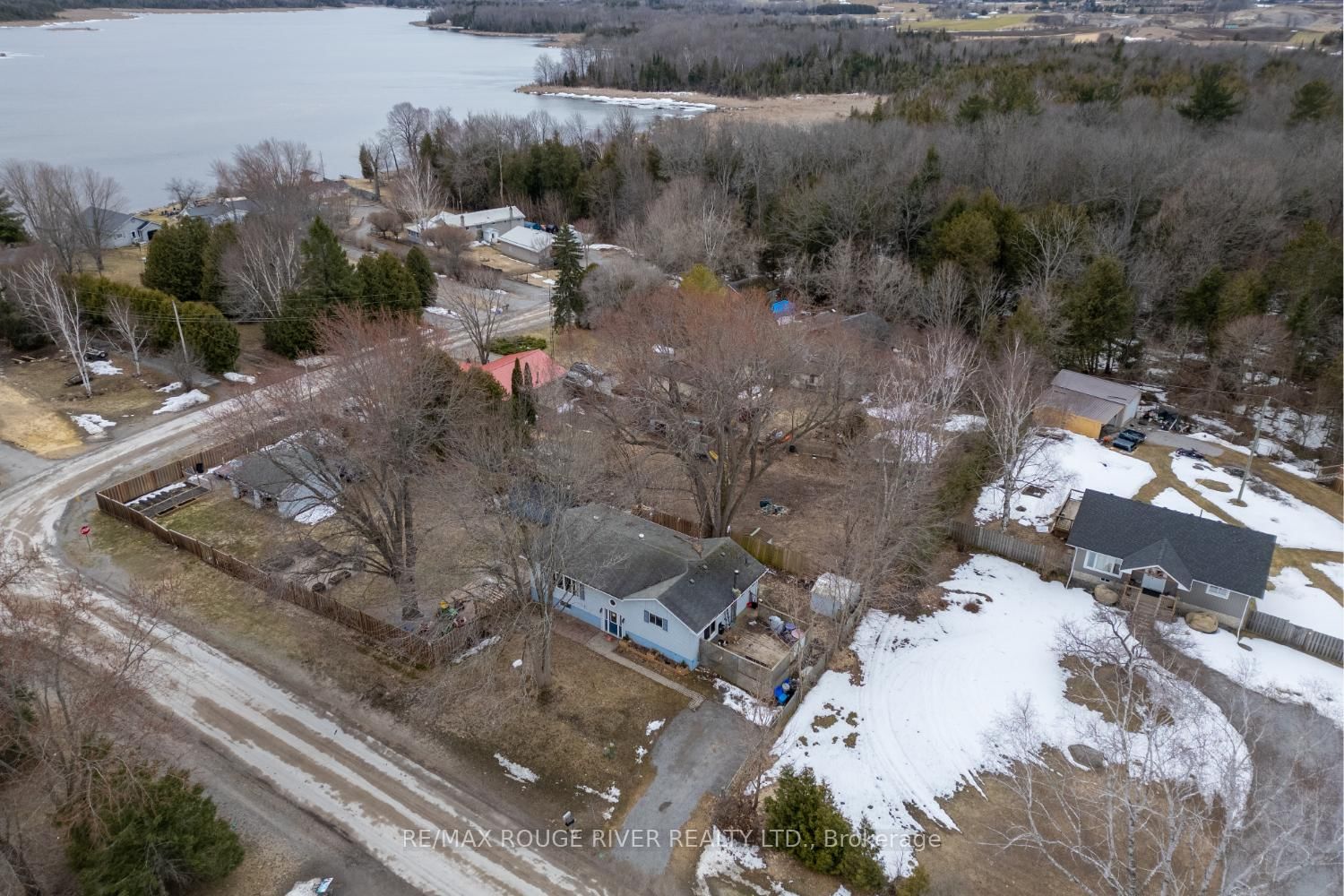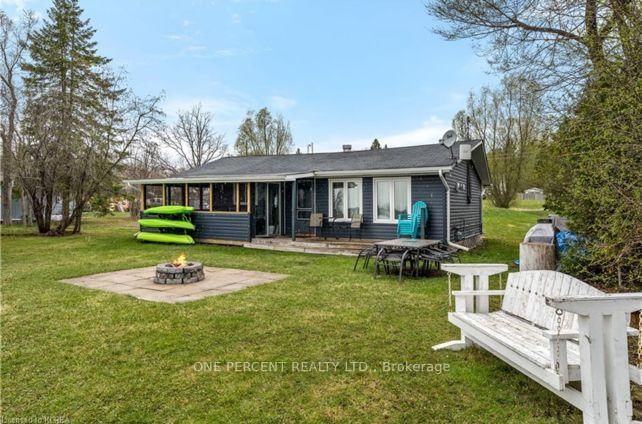Overview
-
Property Type
Detached, Bungalow-Raised
-
Bedrooms
3
-
Bathrooms
2
-
Basement
Fin W/O + Full
-
Kitchen
1
-
Total Parking
4 (2 Detached Garage)
-
Lot Size
205x75 (Feet)
-
Taxes
$2,767.00 (2025)
-
Type
Freehold
Property description for 7 Woods Avenue, Kawartha Lakes, Omemee, K0L 2W0
Property History for 7 Woods Avenue, Kawartha Lakes, Omemee, K0L 2W0
This property has been sold 8 times before.
To view this property's sale price history please sign in or register
Estimated price
Local Real Estate Price Trends
Active listings
Average Selling Price of a Detached
May 2025
$572,000
Last 3 Months
$832,333
Last 12 Months
$794,280
May 2024
$582,500
Last 3 Months LY
$734,067
Last 12 Months LY
$580,899
Change
Change
Change
Historical Average Selling Price of a Detached in Omemee
Average Selling Price
3 years ago
$825,143
Average Selling Price
5 years ago
$493,857
Average Selling Price
10 years ago
$241,286
Change
Change
Change
How many days Detached takes to sell (DOM)
May 2025
17
Last 3 Months
29
Last 12 Months
44
May 2024
16
Last 3 Months LY
50
Last 12 Months LY
37
Change
Change
Change
Average Selling price
Mortgage Calculator
This data is for informational purposes only.
|
Mortgage Payment per month |
|
|
Principal Amount |
Interest |
|
Total Payable |
Amortization |
Closing Cost Calculator
This data is for informational purposes only.
* A down payment of less than 20% is permitted only for first-time home buyers purchasing their principal residence. The minimum down payment required is 5% for the portion of the purchase price up to $500,000, and 10% for the portion between $500,000 and $1,500,000. For properties priced over $1,500,000, a minimum down payment of 20% is required.
















































